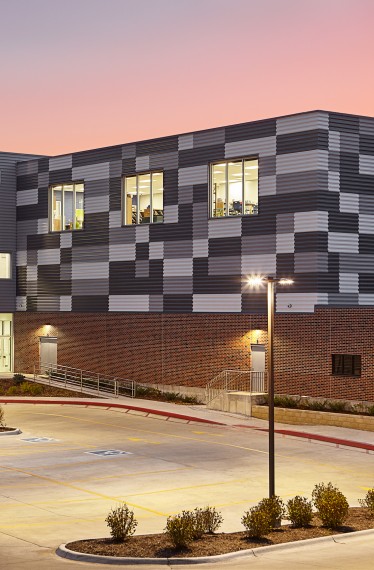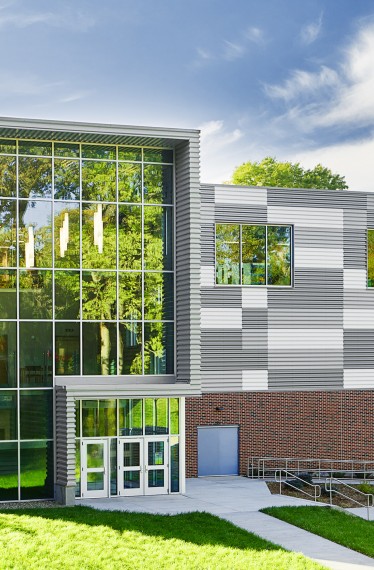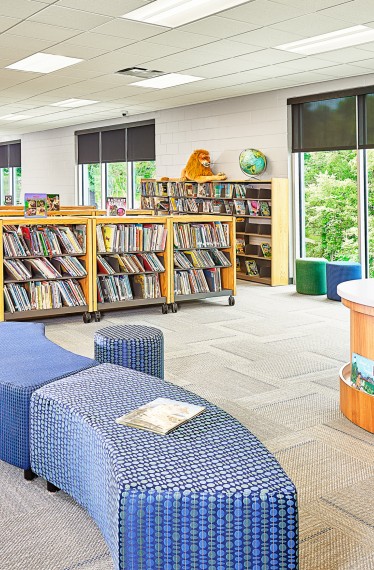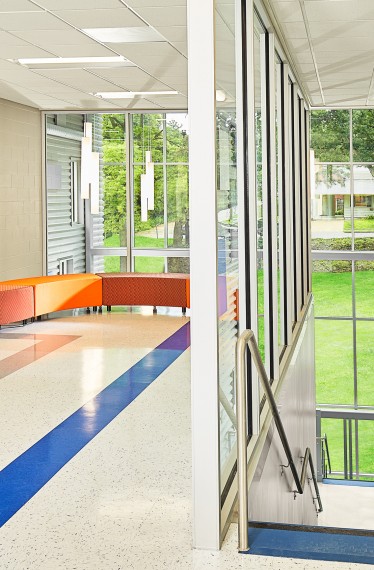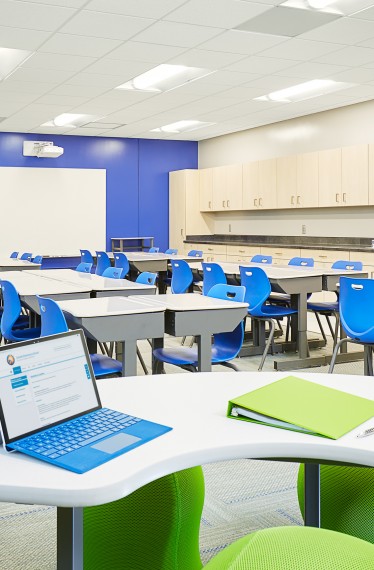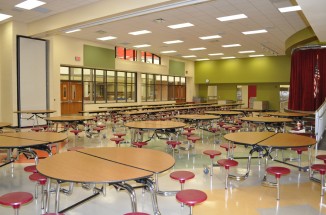Outside the Box Option Leads to Expanded Space
Farnsworth Group was hired to design the addition of a gymnasium, playground entrance and music room.
After considering several "routine" expansion options that could be used for bus drop-off, parking and a new playground, Lincoln Elementary School decided to construct a new 16,000 SF two-story addition by taking advantage of unused areas behind its existing building. Originally built in 1926, the building had additions in 1949, 1954, 1973, 1974 and 1988. The existing building sits at the upper level of a steeply sloping 3.5-acre site that dives into a ravine.
The project remodeled and updated all the classrooms and other spaces in the school and provided a new VRF HVAC system and fire protection system. Many existing small restrooms were removed and replaced with a large new central restroom.
The project involved several unique construction techniques including the use of geofoam to infill the existing gymnasium to provide accessibility, and the use of a soil nail wall to accomplish the grade change when putting the gymnasium at the lower level behind the existing school.
