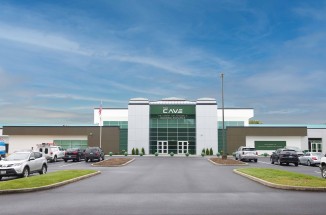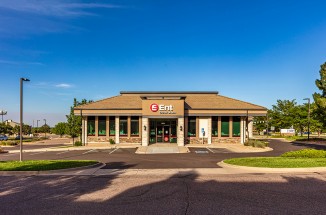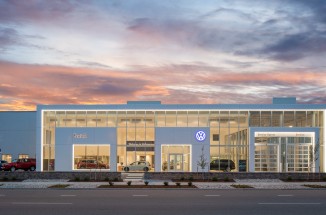KKTV Office and Studio Renovation
Project was a 40,000 SF renovation of previous office space on the lower level of a two-story building to create offices, workout room, break room, data center and two TV studios with associated control rooms. Additional outdoor gathering spaces were created that included decorative lighting, glass doors and inviting features. The second floor of the building had to remain operational for future tenant use even though the MEP systems were interconnected. MEP systems included a modified water source heat pump system, replacement cooling tower, hydronic system upgrades, lighting and power upgrades throughout, a large emergency power system with generator and UPS, power to a satellite dish farm, decorative outdoor building lighting, and fully remodeled restrooms.
Key factors in the success of this project were the ability of the team to work with the Owner and Design/Build Contractors to determine what components of the MEP systems could remain in order to assist with budget. The flexibility and responsiveness of the design team allowed for a number of short notice changes that were able to be incorporated quickly, both during design and construction. Additionally, Farnsworth's expertise on the emergency power system design resulted in a creative solution that allowed the building to become fully operational while waiting for the long-lead generator to arrive.










