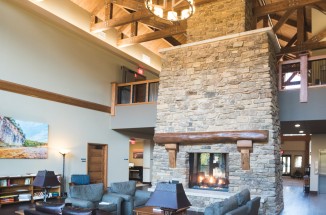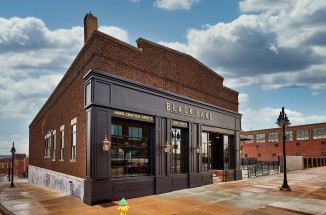Black Hawk Lodge Historic Improvements
The Watch Tower Lodge, built between 1934 and 1942 by the Civilian Conservation Corps and the State of Illinois, is a limestone structure with rough-hewn timber construction. The large main room has vaulted ceilings supported by cedar timbers and two floor-to-ceiling stone fireplaces.
The project required all designs and documents to be submitted to the Illinois State Historic Preservations Office for review and approval of compliance with state and federal preservation guidelines.
The scope of the project covered a wide range of items including:
- New heating and cooling system with precise humidity control for the artifact room
- Replacement of deteriorated wood window/entry assemblies
- Relocation of exterior exposed conduit to building interior
- Patching of exterior wood siding
- Reconstruction of the Refectory Room stair and the guardrail on the terrace
- Removal of foreign substances from the Loggia stone/brick floor
- Stripping, sanding, repairing, and refinishing of existing Black Hawk Room wood floors
- Roof replacement on the low-slope areas of the Lodge
- Partial tuck-pointing of select stone walls/chimneys






