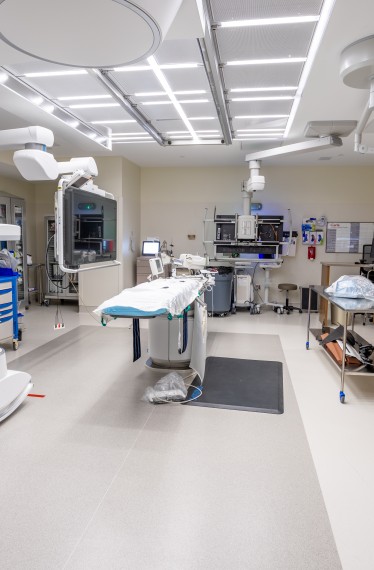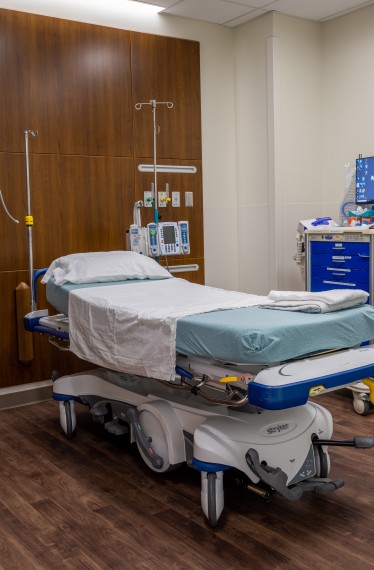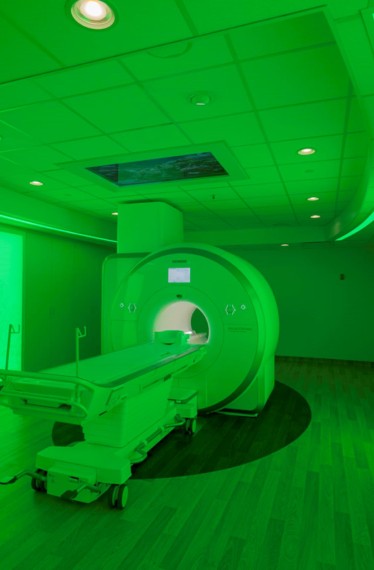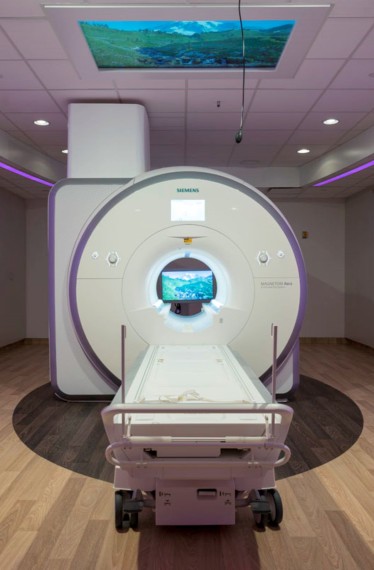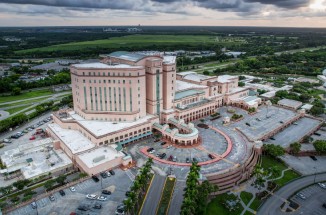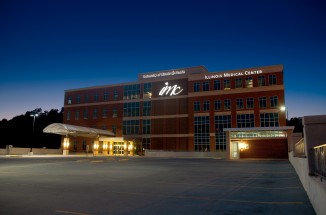Carle BroMenn Medical Center Various Projects
Farnsworth Group has been providing full-service architecture, engineering design, and building commissioning services since 2010 on this 1M SF campus consisting of a main hospital, mother-baby wing, and two medical office buildings. Projects include:
• MRI Renovation - 5,100 SF of renovations, including the conversion of former pharmacy space into an MRI suite with Siemens 1.5T Area Magnet and Sentient Suite enhancements and RF shielding. Construction was phased to ensure the building’s continuous function.
• Cardiology Renovation - 11,00 SF renovation including a new 8-bay recovery area; 2 new catheterization lab suites; a biplane lab and single plane lab; renovated existing catheterization lab; office space; new staff lounge and locker rooms.
• GI Suite - 2,475 SF GI renovation consisting of 6 exam rooms, 4 offices, a care team, a break room, and support spaces.
