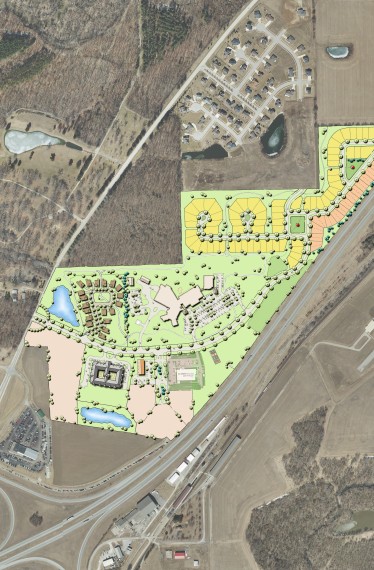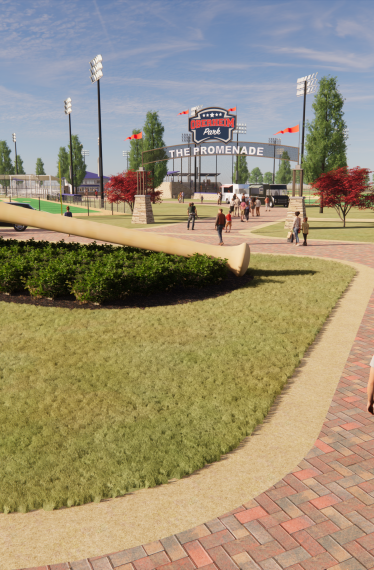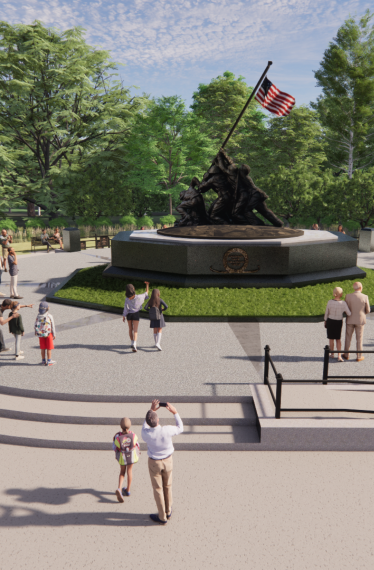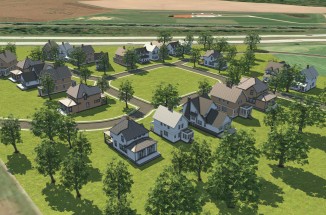Community Planning to Enhance Livability
No other community better exemplifies Farnsworth Group’s full-service approach in assisting a municipal client to define its vision and to plan its long-term growth strategy than Monticello, Illinois. Since 2014, our multi-disciplinary staff has assisted this community of 5,000 residents in the development of master plans, feasibility studies, economic plans, and site-specific designs that are making a more livable and economically sustainable community. Some of the work Farnsworth Group has done includes:
Municipal Campus Feasibility Study: This study looks at re-imaging how civic, fire, and police facilities plan for future growth, while simultaneously knitting into the charming fabric of historic downtown.
Industrial Park Economic Development: Working jointly with the City Administrator and the Director of Community Development, Farnsworth Group developed a redevelopment and marketing plan for an underutilized existing Industrial Park that has highway and rail access.
City-wide Bicycle Network Master Plan: Developed a comprehensive bicycle and pedestrian network master plan, based heavily on public input, for the entire city and for peripheral areas with unique amenities outside of the corporate limits.
Park Master Plans: Incorporating significant public input workshops, developed master plans for Nick’s Park, Burke Park, and Freedom Park. Freedom Park will become a regionally sought-after destination as the home of the original scaled model casting for the Iwo Jima Memorial in Arlington National Cemetery.
Oberheim Recreation Complex: Collaborated with City staff on the visioning and preliminary plans for a $25M regional recreation facility with a strong focus on baseball and softball fields. The preliminary plans included architectural, landscape architectural, and civil and electrical engineering services. The complex is a tribute to fallen officer Chris Oberheim, a strong advocate of the baseball and softball programs within the community.
Kirby Medical Center Master Planning: Since 2015, our planners, architects, landscape architects, and civil engineers have been helping transform the Kirby Medical Center into a dynamic place near a highly traveled interchange. Plans include the design of highly creative single-family neighborhoods with significant open space, a mixed-use ‘town center’, multi-family neighborhoods, and walking trails that interconnect the entire campus.
OSLAD Grant Application: Our planners and landscape architects assisted the city in the preparation of an OSLAD Grant Application for $600,000 in upgrades for historic Burke Park. Upgrades include a new basketball court, resurfacing of two tennis courts, stormwater management measures, and new pedestrian circulation networks



