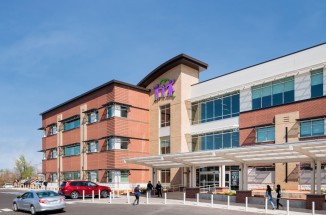Electrical Upgrades for a Refined Products Terminal
This project consisted of a new power distribution center and cable tray at the client’s refined products terminal. Farnsworth Group provided survey, civil and structural engineering services, as well as assistance with local landscape ordinance permit requirements. The existing facility was built on ~8 ft of compacted slag fill over a swamp area. In addition, there was no open space to locate the new building; cable tray supports had to be located in and around numerous existing structures, vehicle access routes, and underground utilities.
Farnsworth Group conducted a detailed topographic survey of the facility and worked closely with the client’s operations personnel, engineering staff and project team to determine the best location for the building. Farnsworth Group also coordinated a geotechnical subsurface investigation and worked with the geotechnical consultant to arrive at a foundation design for the structures. Structural steel supports were custom designed for all of the cable tray sections utilizing both pre-existing and new steel columns. The cable tray support locations were established to route ~800 ft of 6” to 18” wide cable tray to/from the new building, existing substation, existing motor control center, and existing motors/equipment, while avoiding existing structures and providing for operational and maintenance vehicles/equipment access to the entire facility.

