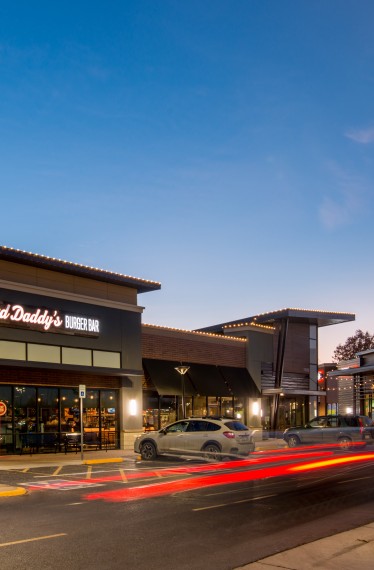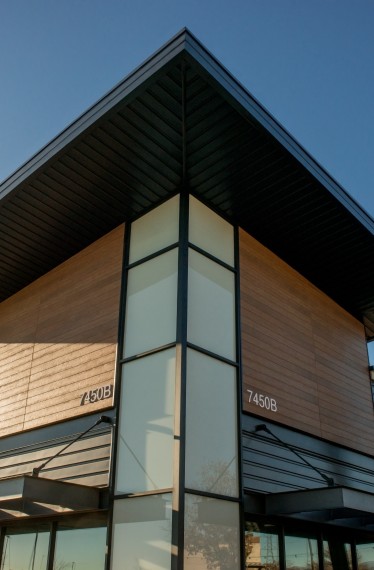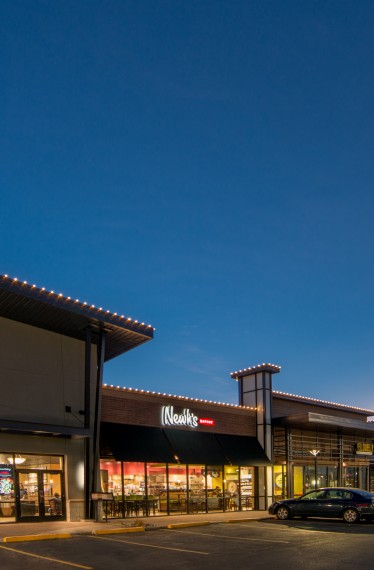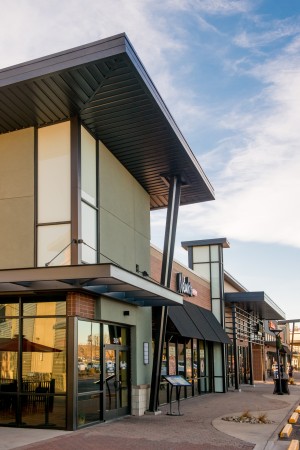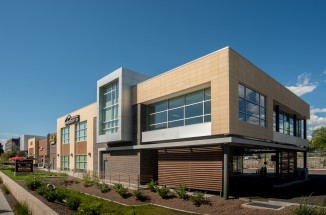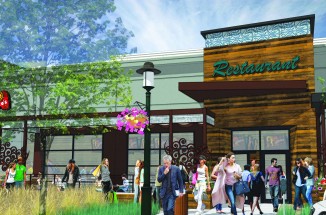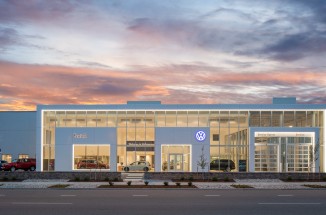Less Square Footage Creates Success
Challenged with an aging property and new dynamics of experiential retail, this project was in need of a new spark. Rather than focus on refreshing the appearance, we challenged the precept by thinking about what would we do with a blank slate – no pre-existing conditions.
The resulting design vision required reduction of portions of existing leasable square footage, something counter-intuitive in the retail marketplace. This out-of-the-box approach created desirable end-cap space, new opportunities for tenant identity, and interactive outdoor plaza space that increased the overall income stream of the project. By opening up sightlines from Wadsworth Boulevard, our team created a visual connection from the street and a physical connection to the amenities in the pedestrian plazas.
With the majority of the construction completed, the community anticipates renewed vitality within this ‘once forgotten center’ as the project returns to a community asset.
Additional features include:
- New landscaping and site lighting will enhance sightlines and brighten the center in the evenings to encourage activity into the night
- Enhancement of tenant branding by incorporating design features like corner towers and ornamental trellis elements
- Design encourages people to stay and play, take advantage of services, and share a meal in a public setting
- Tenant mix helps to create a destination center balancing local concepts with best in class and first to market national brands
