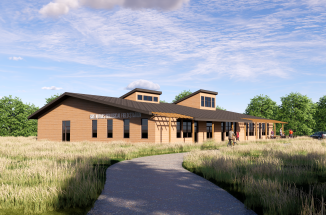Methodist College New Campus
When Methodist College decided to find a new, larger home for their expanding programs in nursing, health sciences, and human services, they chose Farnsworth Group to undertake both site selection studies and analyses, as well as detailed architectural and engineering design. In a move that was both powerfully sustainable and cutting-edge, the College decided to adaptively re-use an empty “big box” retail facility on the north side of Peoria. Farnsworth Group completely re-imagined this large, flexible 80,000 SF space as a dynamic academic, administrative, and student community environment. The new campus consists of administrative and faculty offices and associated spaces, a community room, testing rooms, typical college classrooms, three science laboratories, computer labs, student commons, a library, a cafe, a campus store, and a simulation center for healthcare classes.


