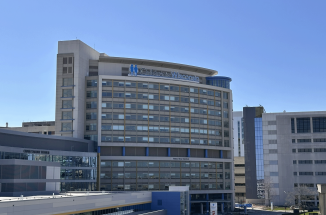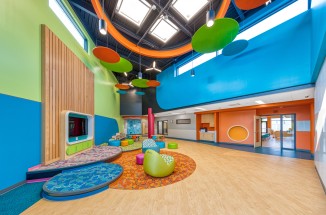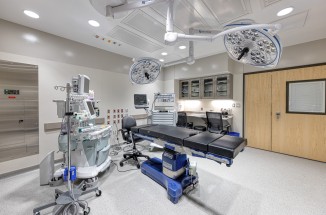OSF St. Joseph Medical Various Projects
Farnsworth Group has been a cornerstone in transforming OSF St. Joseph's Bloomington facility through innovative engineering and architecture projects. These endeavors have significantly enhanced the hospital's infrastructure and patient care capabilities. Highlights include:
- New Mammography Unit: The mammography suite's interior will be renovated to approximately 3,345 SF, including a new reception desk and work area, dressing rooms, and a demo of an X-ray room for offices.
- Family Medicine Residency: Programming, planning, design, and construction services to house a new Family Medicine Residency program for the hospital.
- 25-Bed Expansion: Programming, planning, design, project coordination, and construction services for renovating and adapting an existing vacated non-inpatient area to house 15 ICU beds, ten medical/surgical beds, and associated staff support spaces for the hospital.
- X-ray 3 Equipment Replacement: Design and construction services for renovating existing X-ray Room 3, including finish upgrades, casework, and installation of new imaging equipment.


