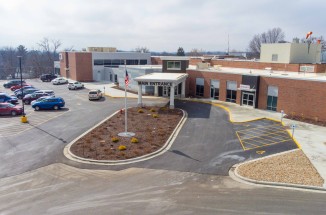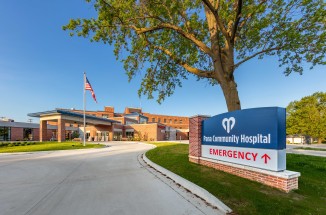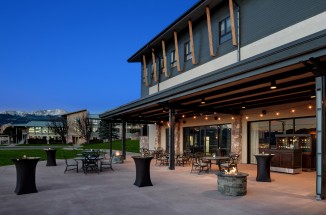Pharmacy Replacement at Penrose Hospital
With the pressing need to revamp its outdated facilities, Penrose Hospital embarked on a journey to revolutionize its pharmacy services. Collaborating closely with key stakeholders, Farnsworth Group engaged in comprehensive consultations, aligning our vision with the stakeholders' unique needs and aspirations; our mission was to design a 5,000 SF exceptional pharmacy that met USP 797/800 standards and set new benchmarks for the hospital.
Teaming up with RTA Architects, the Farnsworth Group Mechanical, Electrical, and Plumbing experts crafted bespoke solutions tailored to the hospital’s evolving demands. Our focus remained on delivering seamless operations and unparalleled efficiency, ensuring a pharmacy that thrives at the forefront of modern healthcare.
Beyond aesthetics, our design emphasized safety, compliance, and patient care, forging a new era of healthcare excellence for Penrose Hospital. Our work resulted in a revolutionary pharmacy, empowering Penrose Hospital to better serve its community through precise care. Together, we’ve laid the foundation for a brighter and healthier future.





