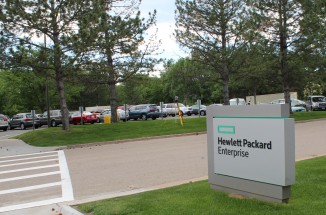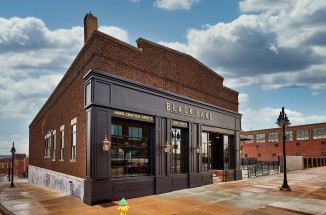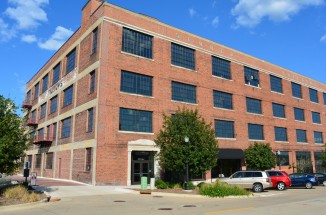Site Layout for Lucky's Market
Site Civil engineering accommodates Lucky's Market construction in popular shopping center.
Farnsworth Group was engaged by Novus Development Company as the civil engineer for the design of a new Lucky’s Market at the popular Market at McKnight shopping center. The project consisted of demolishing an existing end-cap retail space and constructing a new larger retail space for Lucky’s Market to occupy. The new Lucky’s Market space is 26,700 SF.
The demolition phase consisted of removing a portion of the existing building, a service entrance behind the existing building, and existing utilities located within the footprint of the new building. A portion of the parking lot north of the building also had to be removed and replaced to accommodate new pavement grades and a new finished floor elevation.
Farnsworth Group coordinated with the City of Rock Hill to acquire an access easement on the City’s property to the south. The City built a new access drive on their property for both the City’s use and the Market at McKnight development’s use. One of the project challenges was matching the new drive elevations as they were lower than existing elevations in that area.
A site layout plan, grading plan and utility plan were designed for the new building. The grading for the site was challenging due a constricted site and trying to match existing grades on all sides. New utilities were also challenging as several relocations were necessary for the larger building footprint.


