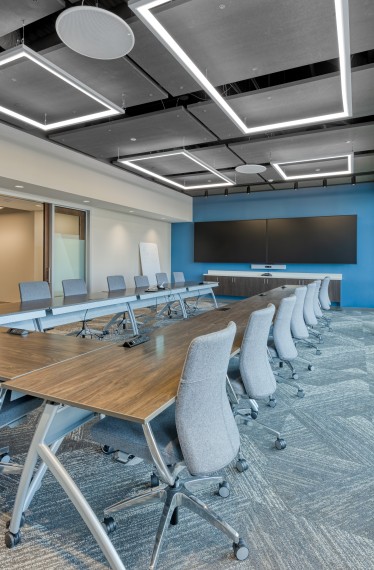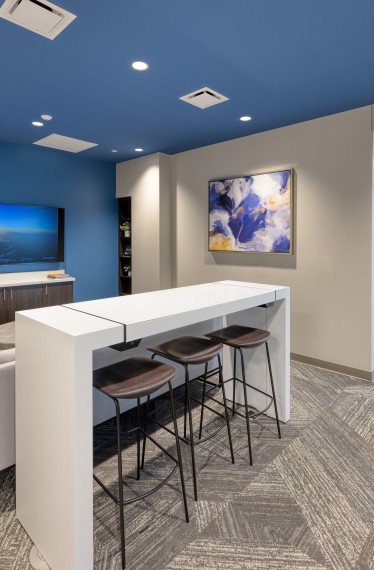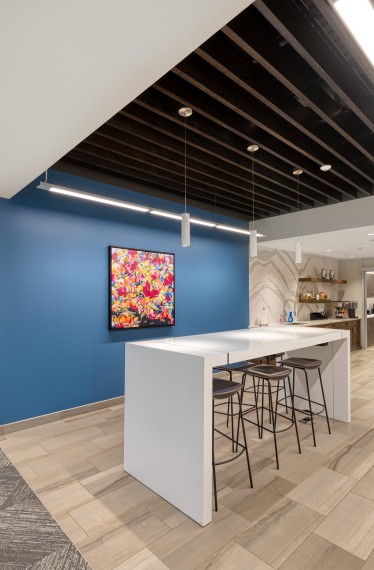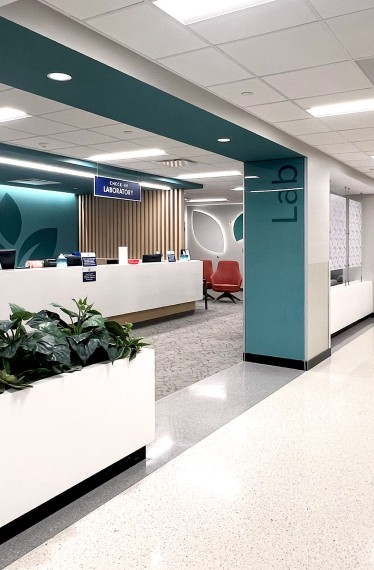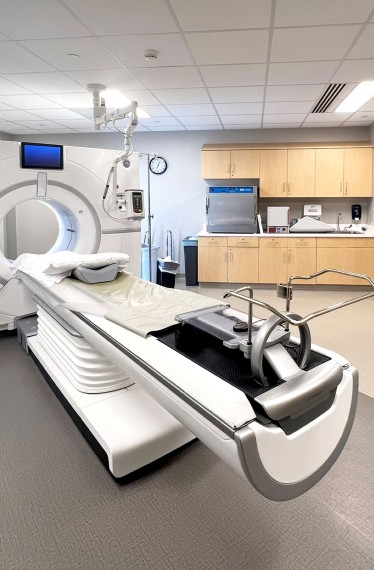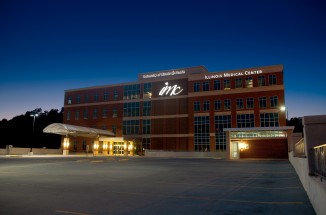Springfield Clinic Medical Office Building Addition and Interior Renovation
The 40,000-square-foot addition and renovation of this medical office building for Springfield Clinic features a new, expanded imaging center, shell space for future clinical growth, and new administrative offices to support departmental expansion across the campus. The project also includes a comprehensive interior renovation of the existing first-floor patient areas, encompassing lab and imaging waiting and check-in spaces, a new coffee bar, and updated interior finishes and furniture.
