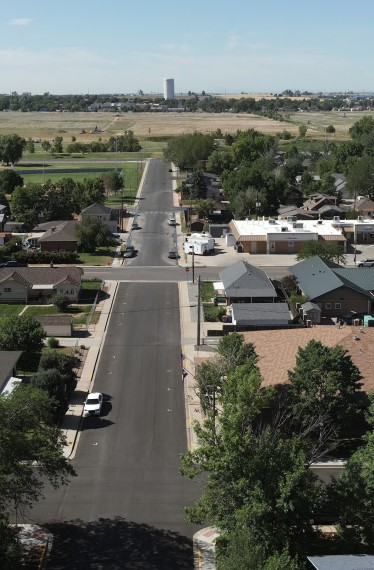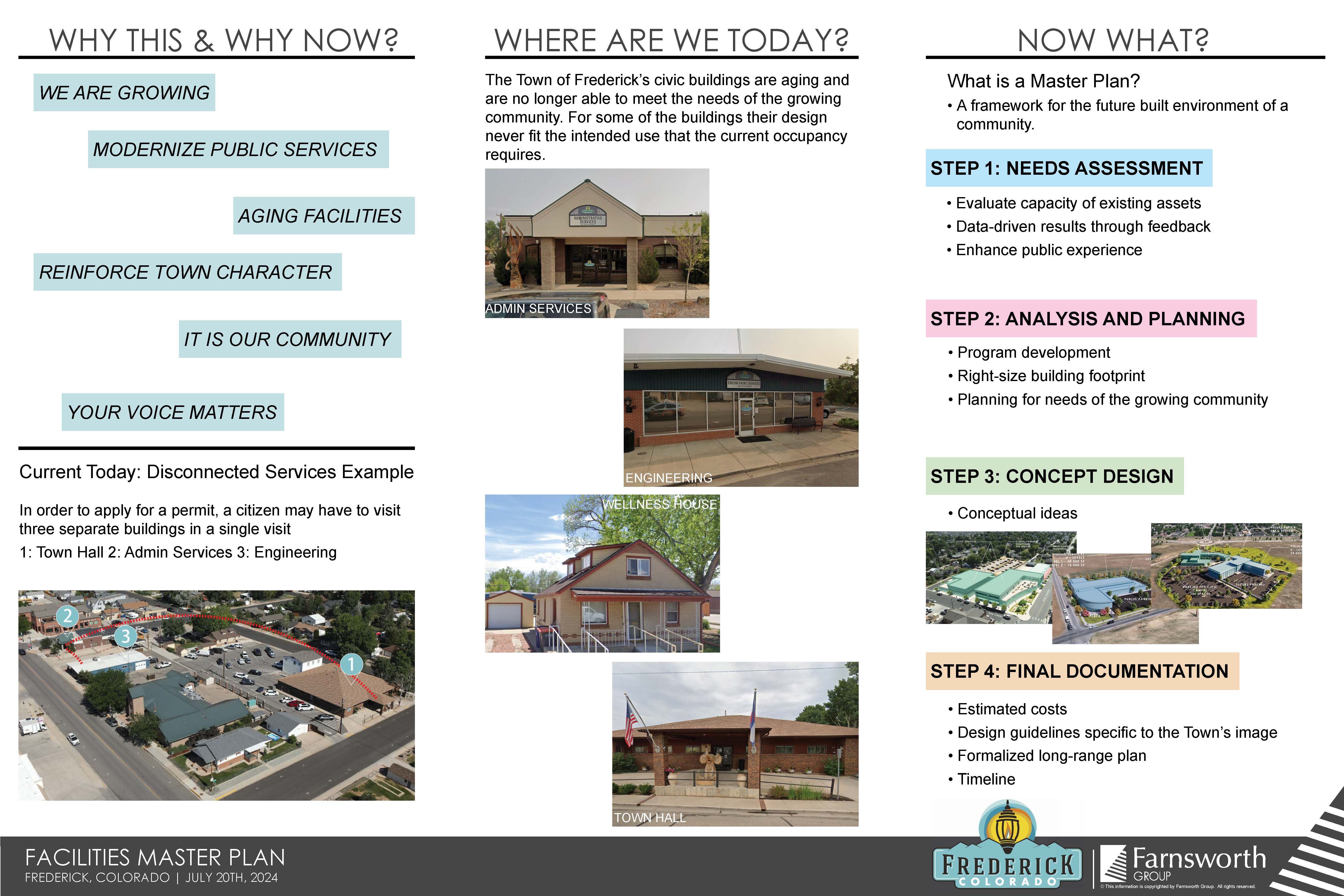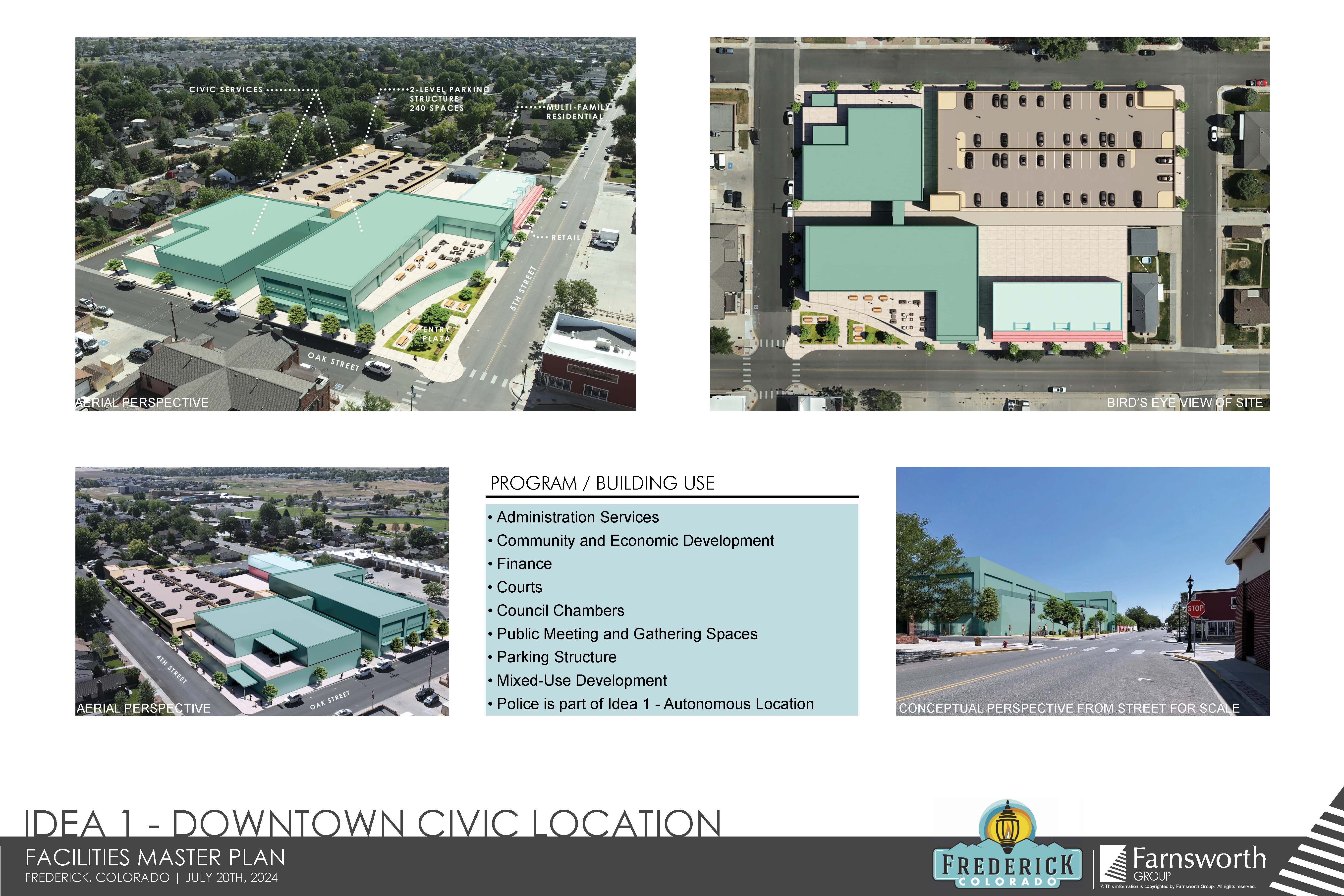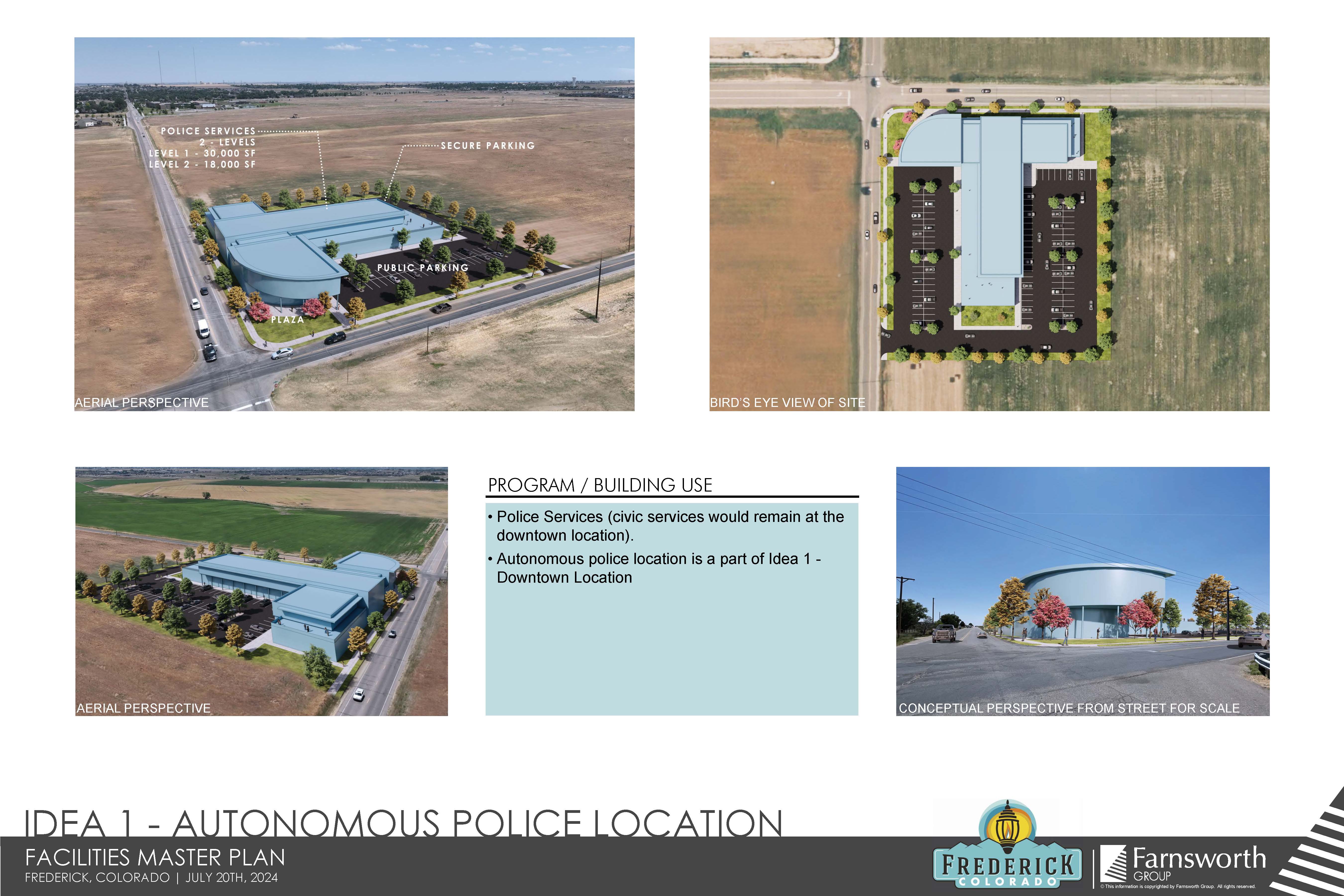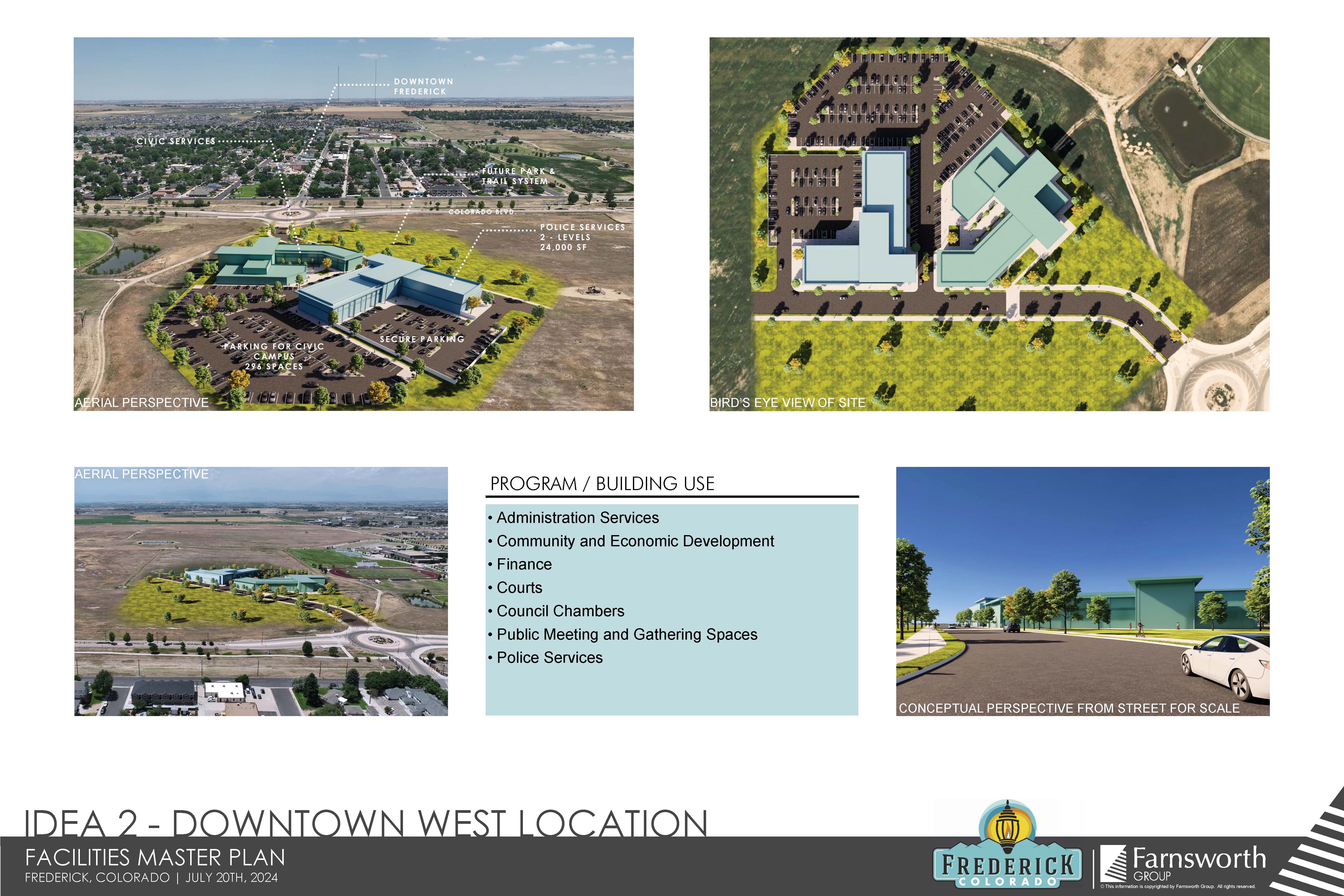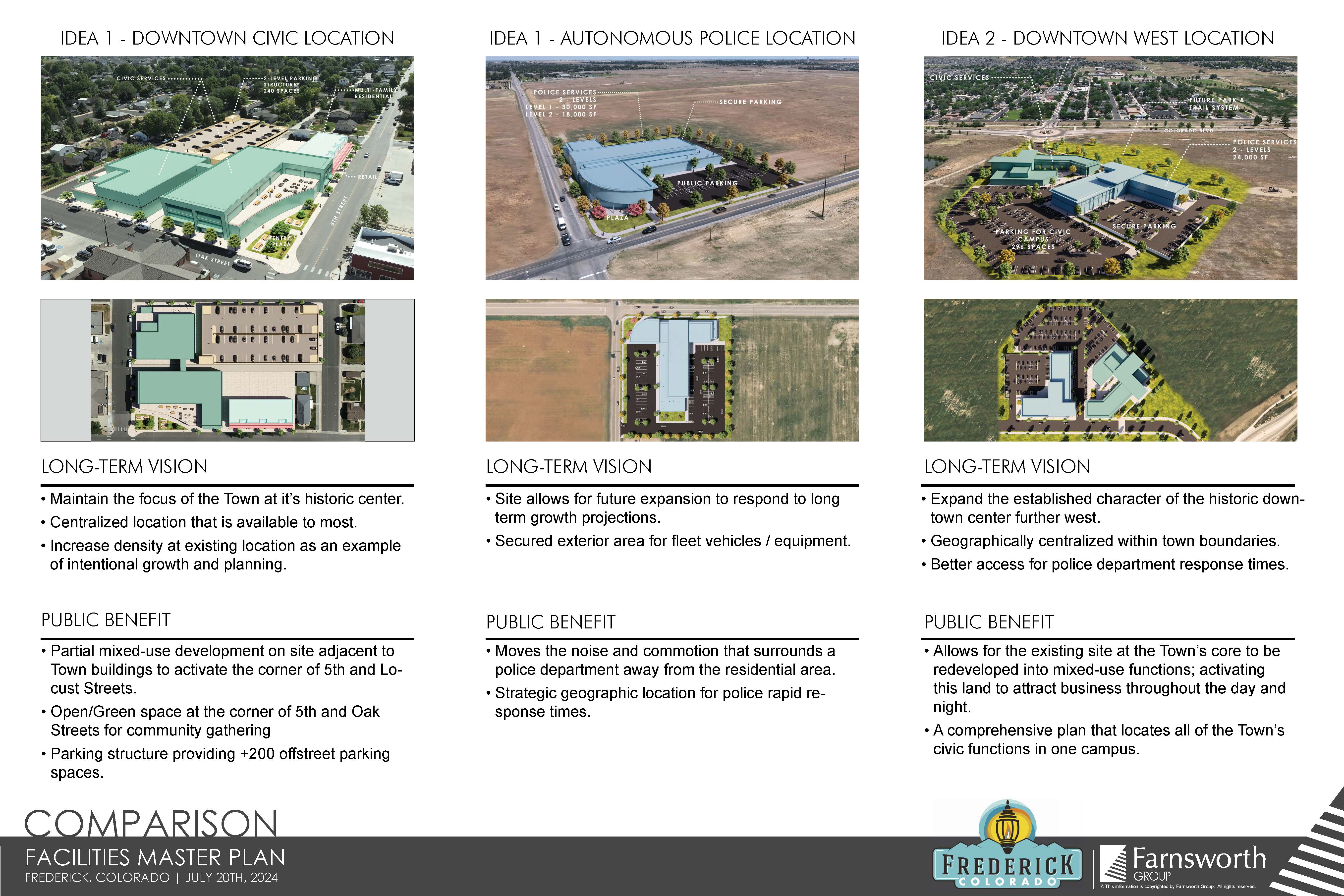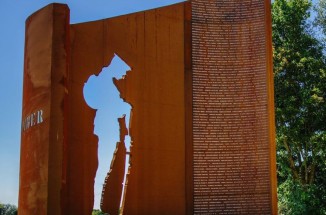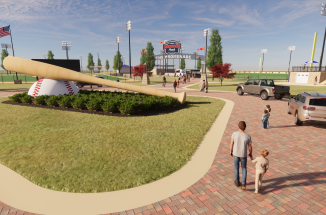Town of Frederick - Facilities Master Plan
The Town of Frederick Facilities Master Plan is a strategic framework designed to modernize public services, reinforce the town's character, and accommodate the needs of a growing community. The plan addresses the challenges posed by aging civic buildings that are no longer fit for their current use due to design limitations and the increasing demands of the town's population.
The existing system imposes a cumbersome process on the citizens, necessitating visits to multiple, unconnected facilities — Town Hall, Administrative Services, and Engineering — to complete a simple permit application.
Master Plan Components: The Master Plan unfolds in a series of deliberate steps, each building upon the last to create a cohesive and comprehensive strategy:
- Needs Assessment: Evaluating the capacity of existing assets and gathering data-driven feedback.
- Analysis and Planning: Developing programs and planning for the right-sized building footprint to serve the growing community.
- Concept Design: Generating conceptual ideas with design guidelines specific to the Town’s image.
- Final Documentation: Creating a formalized long-range plan with estimated costs and a timeline.
