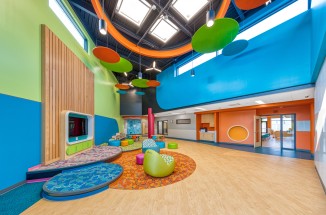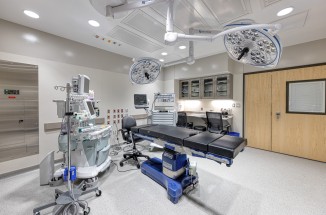Addition Blends with Original Building
This project includes a 23,000 SF building addition that accommodates expanded treatment research and administration.
The addition allows for expansion and remodeling of patient areas elsewhere in the existing 70,000 SF building including additional imaging with a new PET CT, enlarged lab and blood draw facilities, and a new exam room suite to allow group consultation and Gyn-Onc. The project included lobby remodeling and an additional waiting area to improve patient flow and allow for growth.
The building addition is primarily visible from Route 6 and the exterior design uses this aspect to present a curving façade that increases the overall visibility and recognition of the facility. The building is constructed of insulated precast panels colored to maintain the look of the original building; as well as matching the materials of the storefront, windows, and metals panels. The addition to the entry/lobby includes storefront glazing that matches the existing. The project includes adding 43 parking spaces for staff parking, at the east of the existing building.
Illinois CancerCare treats patients with cancer and blood diseases. Their focus is on providing state-of-the-art treatments for patients while staying on the leading edge of breakthrough research and treatments. Illinois CancerCare is one of the largest private oncology practices in the nation, with 19 physicians and 12 clinic locations throughout central and western Illinois. The Peoria location includes an imaging department including the most modern PET/CT scanning capabilities, a full-service laboratory and pharmacy services including a retail pharmacy exclusively for patients.




