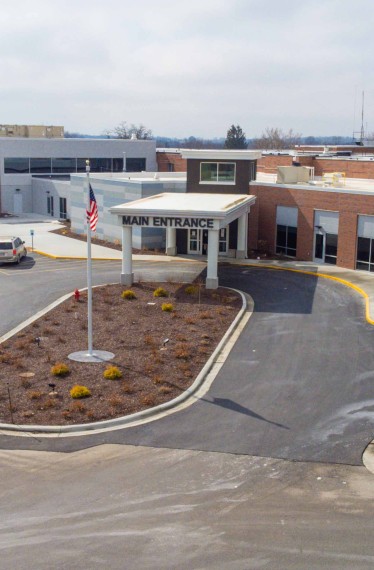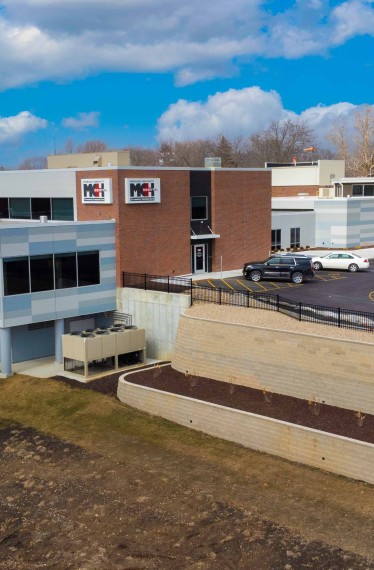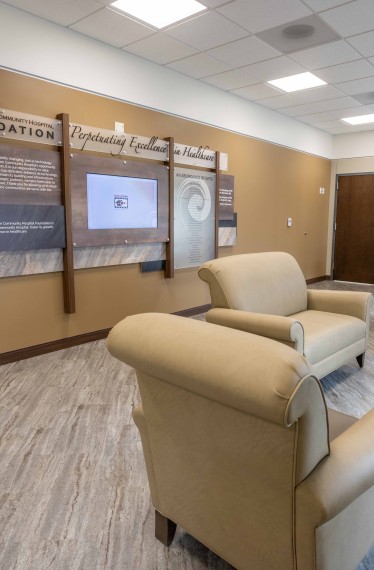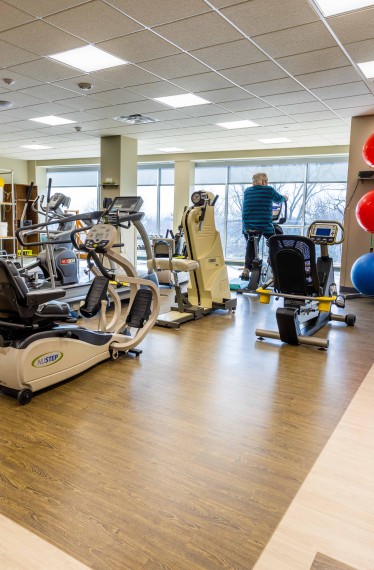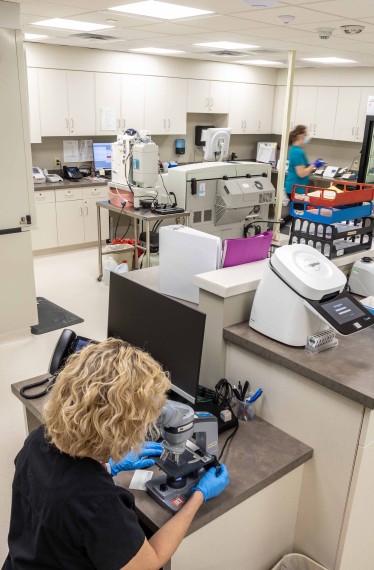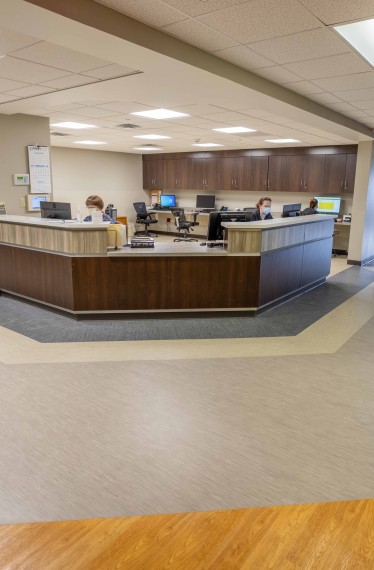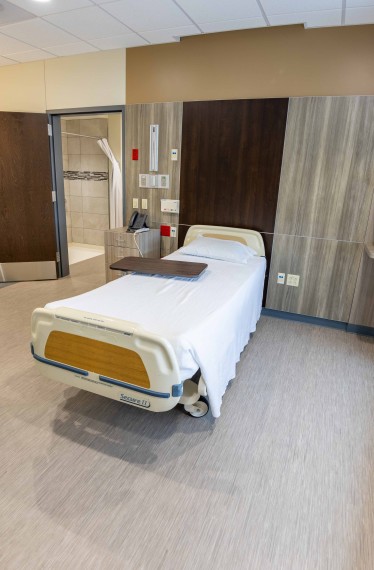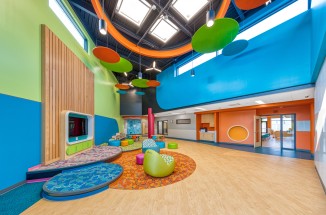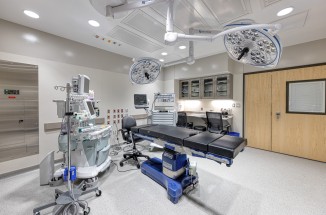Morrison Community Hospital - Renovation and Expansion
Farnsworth Group has played a pivotal role in healthcare planning and design across multiple projects at Morrison Community Hospital.
One significant undertaking involves the construction of an expansive addition featuring a five-room emergency department, an additional operating room, and a redesigned main entry/waiting area. Concurrent renovations extend to critical areas, including the laboratory, imaging facilities, surgery, a four-bay surgery recovery area, dining facilities, and business offices. Site improvements include the strategic relocation of the helipad and ambulance garage.
Simultaneously, another noteworthy project encompasses a three-story medical/surgical addition accompanied by extensive renovations. The addition includes eight modern patient rooms, a dynamic physical therapy/cardiac rehabilitation suite, and updated conference facilities. Renovations encompass essential spaces such as the nursing station, physician’s offices, and administrative suite.
Additionally, our meticulous approach extends to the renovation of laboratory facilities, catering to vital functions such as blood bank operations, urinalysis, coagulation/hematology, specimen processing, phlebotomy, serology, and chemistry. Similarly, our imaging enhancements cover a range of services including nuclear medicine, ultrasound facilities, stress testing capabilities, DEXA scanning, and mammography services.
