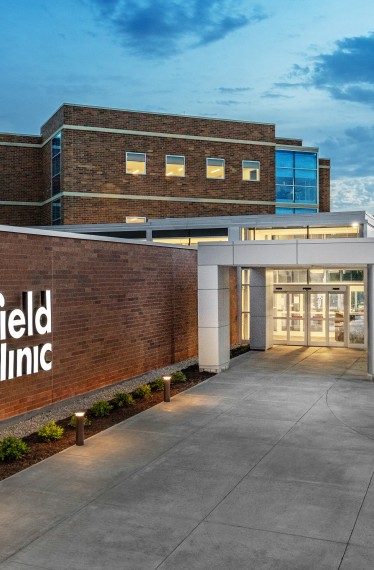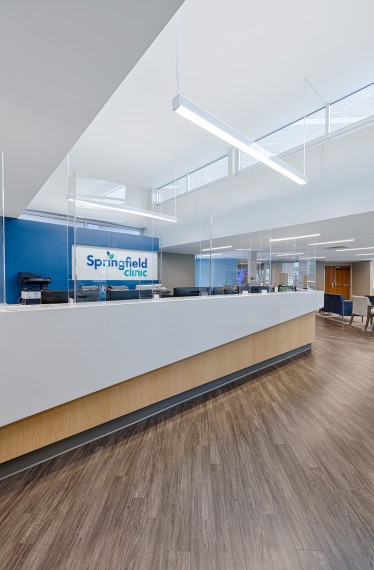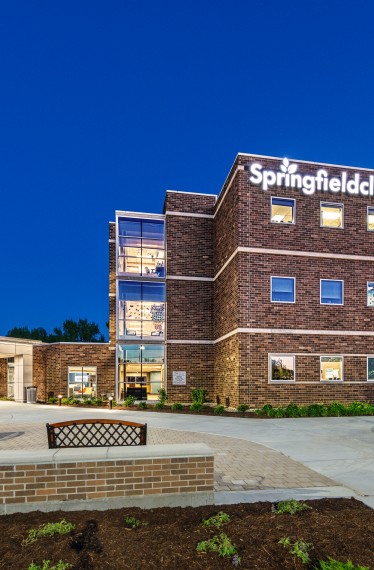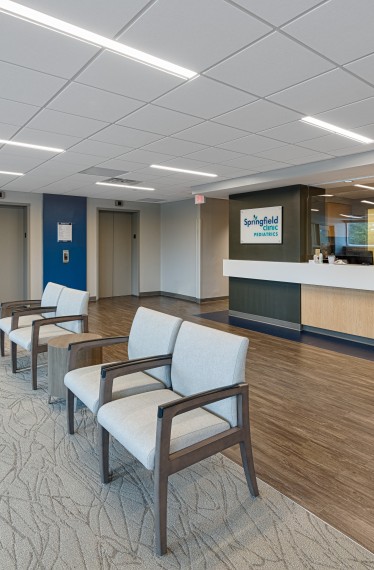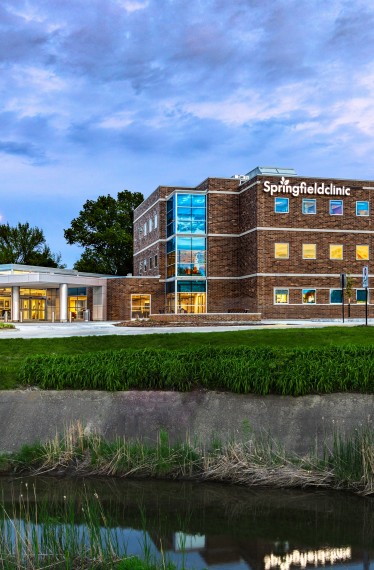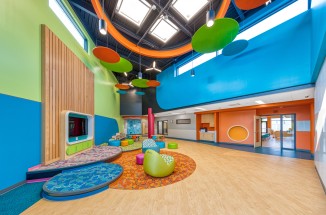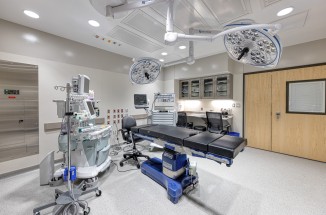Clinic Upgrades Improve Patient Experience
Farnsworth Group worked with Springfield Clinic to address existing site circulation concerns, update the exterior façade and main entrance, and renovate the reception and waiting rooms on all three floors.
Site circulation was adjusted to improve traffic flow and accessibility. A new main building entrance with patient drop-off and canopy and patient pedestrian plaza was created to improve the overall patient experience, convenience, and safety upon arrival. New storefront windows throughout the building, including stair towers, finished the exterior transformation.
With the new main entrance location, the reception and waiting areas on the first floor were consolidated and reoriented to create an open welcoming arrival area for patients. New reception desk, interior finishes, and furniture helped to finish the transformation in the reception and waiting areas on all three floors.
