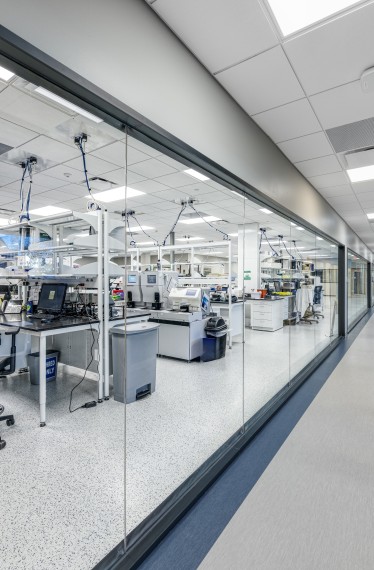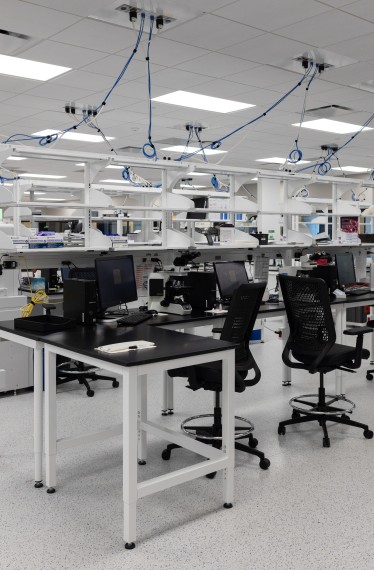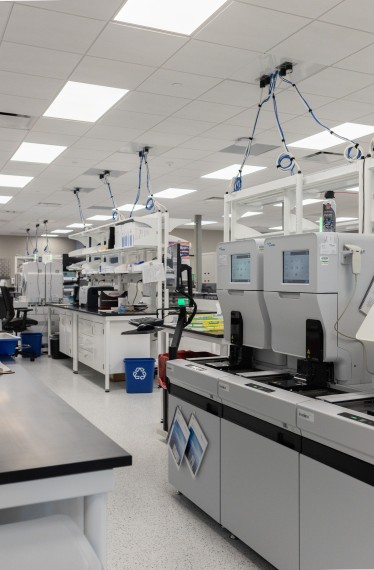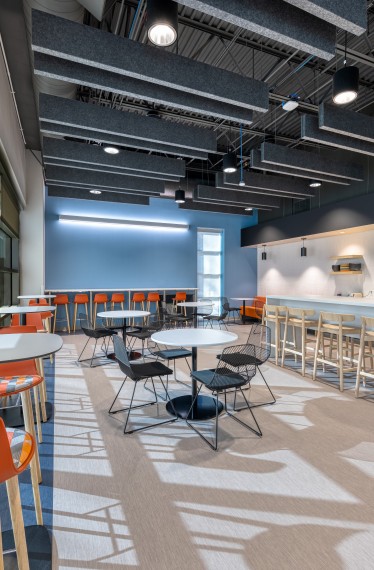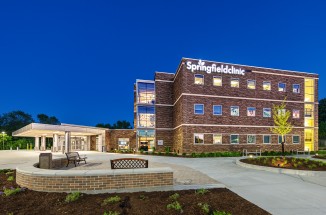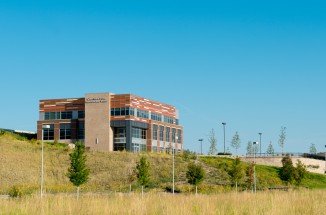New Laboratory & Drive-Thru Services Facility at Springfield Clinic
The Springfield Clinic Laboratory & Drive-Thru Services Facility was developed in response to the growing laboratory needs and the success of drive-thru services during the COVID-19 pandemic. This 20,000-square-foot laboratory houses new and relocated equipment, enhancing services for the clinic’s extensive network. Adjacent to the lab is a 7,200-square-foot drive-thru facility, capable of serving 12 vehicles simultaneously.
Utilizing Target Value Delivery, the project was completed under the client’s initial budget, setting a new standard for collaboration between the design and construction teams.
