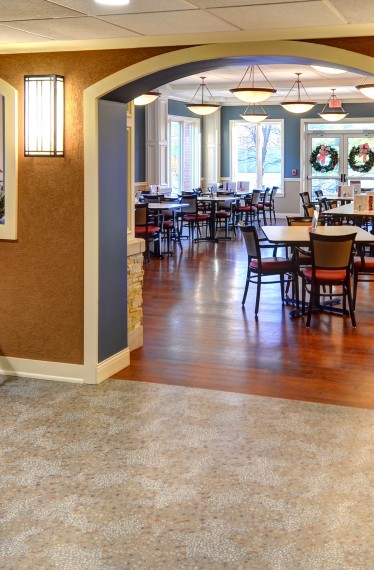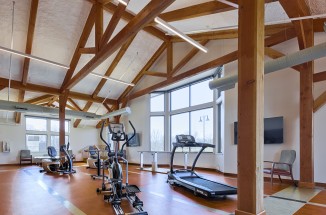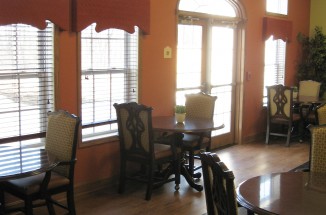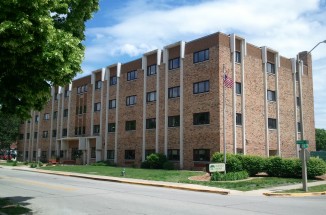Retirement Community Gets Face Lift
This continuing care retirement community received a much needed upgrade and expansion to accommodate its changing culture. Many areas of the campus required a visual upgrade, therefore a master plan approach was taken for phasing in renovations over time.
The main lobby renovations allowed for a redesign of the large fireplace, resulting in a warm and welcoming first appearance. The corridor with the salon, general store, chapel, newly added cafe, and physician services was renovated to resemble a streetscape. The cafe addition is full of windows and the design allows ample light into the space. The beautiful views of the landscaped sidewalk and patio are visible from any seat in the cafe.



