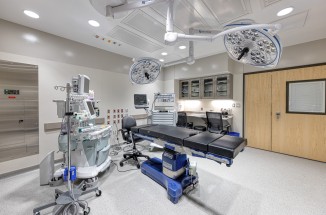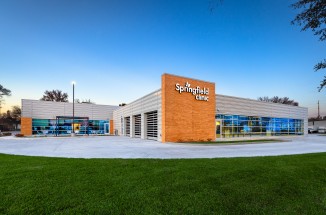Vibrant Child Care Facility Provides Spaces for All Ages
Farnsworth Group was the prime Designer of Record for the Memorial Child Care project, which spanned 33,000 SF and consisted of 18 classrooms with age-specific playground areas, along with an administrative wing.
The focal point of MCC is the vibrant "Living Room," designed for creativity, social interaction, and play, strategically separating younger students from Pre-K. Additionally, the facility includes a spacious multipurpose room for emergency protection and indoor physical activities, an outdoor classroom for natural learning, and various amenities such as a kitchen, laundry facilities, and a sensory room.










